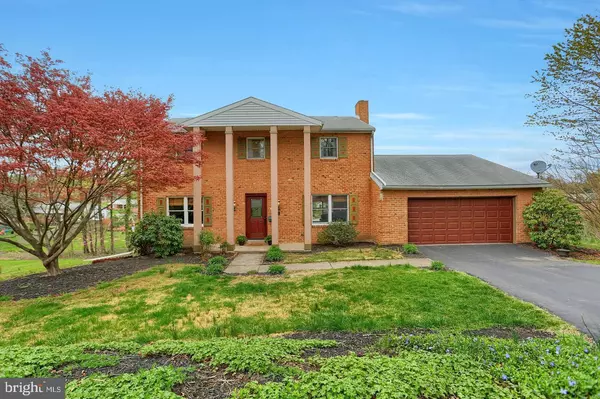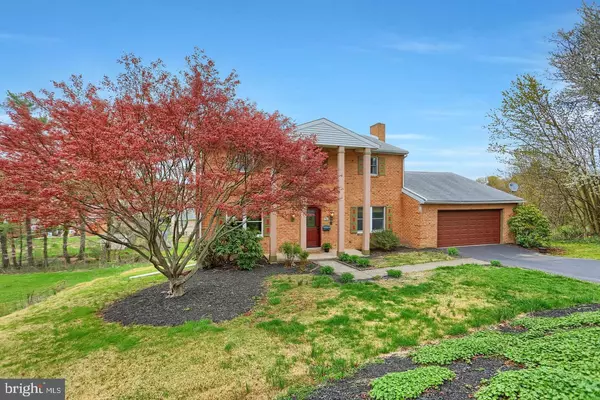For more information regarding the value of a property, please contact us for a free consultation.
3110 BUTLER ST Harrisburg, PA 17103
Want to know what your home might be worth? Contact us for a FREE valuation!

Our team is ready to help you sell your home for the highest possible price ASAP
Key Details
Sold Price $360,000
Property Type Single Family Home
Sub Type Detached
Listing Status Sold
Purchase Type For Sale
Square Footage 2,128 sqft
Price per Sqft $169
Subdivision None Available
MLS Listing ID PADA2039562
Sold Date 12/27/24
Style Georgian,Traditional
Bedrooms 5
Full Baths 4
HOA Y/N N
Abv Grd Liv Area 2,128
Originating Board BRIGHT
Year Built 1977
Annual Tax Amount $5,831
Tax Year 2024
Lot Size 0.951 Acres
Acres 0.95
Property Description
Discover this stunning Georgian-style home nestled at the end of a peaceful cul-de-sac in Susquehanna Township, offering a perfect blend of tranquility and convenient access to downtown Harrisburg. This beautiful home is 1 of 3 in the area that offers an acre of land! Enjoy nearby outdoor amenities, including a local family-friendly pool, baseball field, and scenic greenbelt ideal for walking and biking.
The all-brick exterior, expansive yard, and stately pillars create a welcoming entrance into the foyer. Inside, you'll find bright formal living and dining rooms with a classic layout. The kitchen boasts sleek white countertops, modern gray cabinetry, a breakfast bar, and an inviting eat-in area.
The main-level bedroom features ample closet space, and easy access to a full bath. The spacious family room, adorned with laminate flooring and a masonry fireplace, opens through sliding glass doors to a large deck—perfect for summer cookouts.
Upstairs, the well-maintained area includes four generously sized bedrooms, all offering plenty of storage. A full bathroom with tiled flooring and shower serves this level, while the impressive owner's suite features expansive closet space and a full tiled bathroom.
The finished walk-out basement is ideal for in-law suite, entertaining, complete with a kitchenette, bar, full bathroom, laundry room with extra storage, an additional storage room, and French doors leading to the backyard. Don't miss the opportunity to see this wonderful home!
Location
State PA
County Dauphin
Area Susquehanna Twp (14062)
Zoning RESIDENTIAL
Rooms
Other Rooms Kitchen, In-Law/auPair/Suite, Maid/Guest Quarters, Bonus Room
Basement Daylight, Full, Full, Partially Finished
Main Level Bedrooms 1
Interior
Interior Features Combination Dining/Living, Combination Kitchen/Dining, Dining Area, Entry Level Bedroom, Kitchen - Eat-In, Kitchen - Island, Wood Floors, 2nd Kitchen, Carpet, Family Room Off Kitchen, Primary Bath(s), Stove - Wood
Hot Water Electric
Heating Forced Air
Cooling Central A/C
Fireplaces Number 1
Fireplace Y
Heat Source Electric
Exterior
Parking Features Garage - Front Entry, Garage Door Opener, Inside Access, Oversized
Garage Spaces 5.0
Water Access N
Roof Type Composite
Accessibility Level Entry - Main
Attached Garage 2
Total Parking Spaces 5
Garage Y
Building
Story 2
Foundation Brick/Mortar
Sewer Other
Water Public
Architectural Style Georgian, Traditional
Level or Stories 2
Additional Building Above Grade, Below Grade
New Construction N
Schools
Elementary Schools Thomas W Holtzman Elementary School
Middle Schools Susquehanna Township
High Schools Susquehanna Township
School District Susquehanna Township
Others
Senior Community No
Tax ID 62-042-189-000-0000
Ownership Fee Simple
SqFt Source Assessor
Acceptable Financing Cash, Conventional, FHA, USDA, VA
Listing Terms Cash, Conventional, FHA, USDA, VA
Financing Cash,Conventional,FHA,USDA,VA
Special Listing Condition Standard
Read Less

Bought with Rosa Santiago • Century 21 Realty Services



